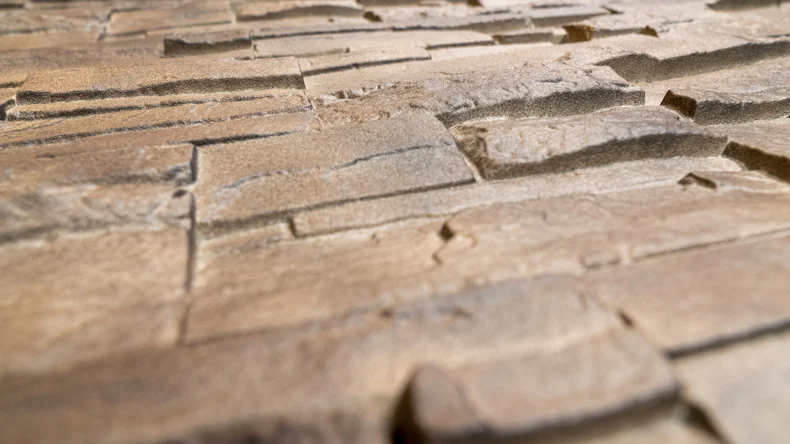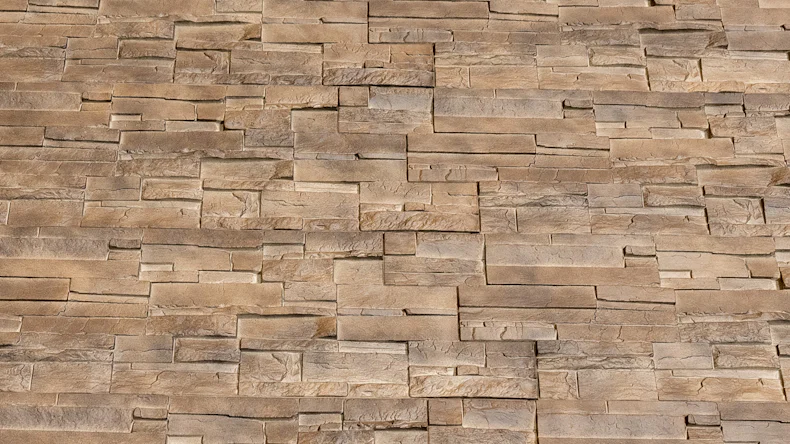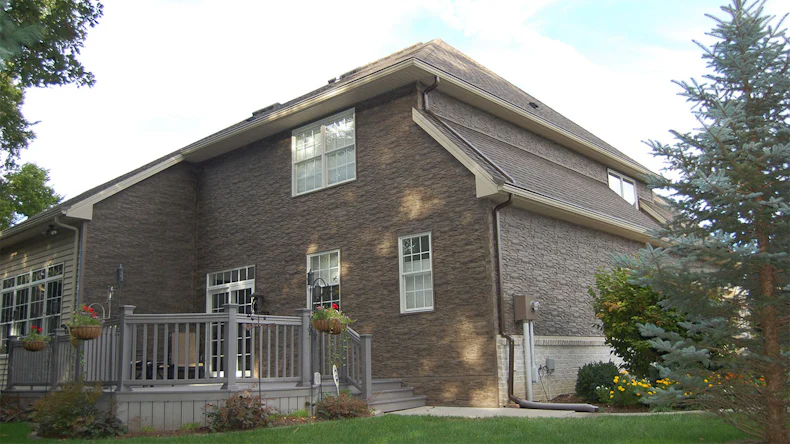- Garden World
- Exterior cladding
- planeo stone-look facade panel - NoviStone Brownstone 1054 x 334 mm








- Customer service until 5pm¹ - personal & close
- DIY Videos - DIY Instructions
- Easy and quick installation by one person.
- Suitable for interior and exterior cladding.
- Horizontal mounting.
- Concealed fixing by means of stainless steel screws or nails.
- Resistant to rot, cracking and fading.
- Break and impact resistant even in frost.
Important: Substructure see description - not available in the shop!
Product description
The planeo "NoviStone" façade panel gives your façade a rustic character with a selection of different layered stone decors that are sure to delight you. The beautiful 3D facing bricks can be applied effortlessly by one person over the entire surface or part of the surface.
- Colourfast and durable The façade panels are injection-moulded from high-quality special polymers, so that you will enjoy the impact-, break- and crack-resistant and rot-resistant façade cladding for decades. The material remains dimensionally stable even at extreme temperatures. A special colour coating also protects the façade from fading and fading caused by UV light.
- Ventilated system Because the façade panels are curtained onto a substructure, a rear-ventilated system for water vapour dissipation is created.
- Installation The façade panels are mounted horizontally to the substructure, which is mounted vertically to the masonry, using screw material. For finishing the corners, you can use matching 2-part corner elements in the matching stone look or modern corner façade profiles.
- Easy maintenance Thanks to the plastic material, the profiles are very easy to clean. You can completely dispense with varnish, stains or oils.
Your façade screw requirement:
- 1 façade panel: 0.23m²
- 10 elements/package: 2,32m²
- 1 façade panel = 5 screws
- 10 elements/package = 50 screws approx. 15 screws are required per m²!
- Substructure recommendation:
- Basic lathing - 40/60mm cross-section
Insulation is fitted between base battens - Supporting battens - 30/50mm cross-section
This is screwed parallel to the counter or base battens at a distance of 40cm from each other (as rear ventilation for façades/slabs/panels).
- easy assembly and maintenance
- Break and impact resistant
- adapted to extreme weather conditions
- dimensionally stable and durable
Technical data
| item no. | NK10060231 |
|---|---|
| Manufacturer | planeo |
| Collection | NovikStone DS |
| suitable for | Wall, Gable, Base, Interior |
| Look | Stone effect |
| Length in mm | 1054 |
| Width in mm | 334 |
| Thickness in mm | 30 |
| Material | Plastic |
| Colour | brown |
| Piece per package | 10 |
| EAN | 4062212061824 |
| Gloss level | matte |
| Shipping group | XL |
| Deck size | 810 x 300 mm |
| Absolute dimensions | 1054 x 334 mm |
| Construction | Facade plate |
| Laying direction | horizontal |
| Laying | Installation takes place on a vertical substructure at a distance of 25cm as a ventilated façade from bottom left to top right |
| Fastening | by means of screws or nails in the screw groove of the façade panels |
| Number of fasteners | Facade screw V2A Torx - 4 x 35 mm Requirement 15pcs/m² |
| Weight | 11.35 kg / Packing |
| Surface | stark strukturiert |
| Package Content | 2.32 m² |
MO - FR 8am to 5pm
SA 9am to 2pm
Copyright © 2025 - All rights reserved -
v2.147.0
All prices incl. VAT plus shipping costs
1 We are available by phone from Monday to Friday from 8 a.m. to 5 p.m. and Saturday from 9 a.m. to 2 p.m. 2 For express delivery service, there is a charge of 10 euros; for the package and 50 euros; for the shipping deliveries. Express delivery is only possible within mainland Germany and only if all products in the shopping basket are ready for express delivery. In addition, notification by the delivery service is omitted. 4 The sample service includes up to 5 product samples and is free of charge for the delivery areas: Germany, Europe 1 and 2. You can see the availability of the sample by clicking on the « sample » button on the product page. 5 The voucher is valid from an order value of 149 euros;. Multiple voucher promotions cannot be combined with each other.* While stocks last.
