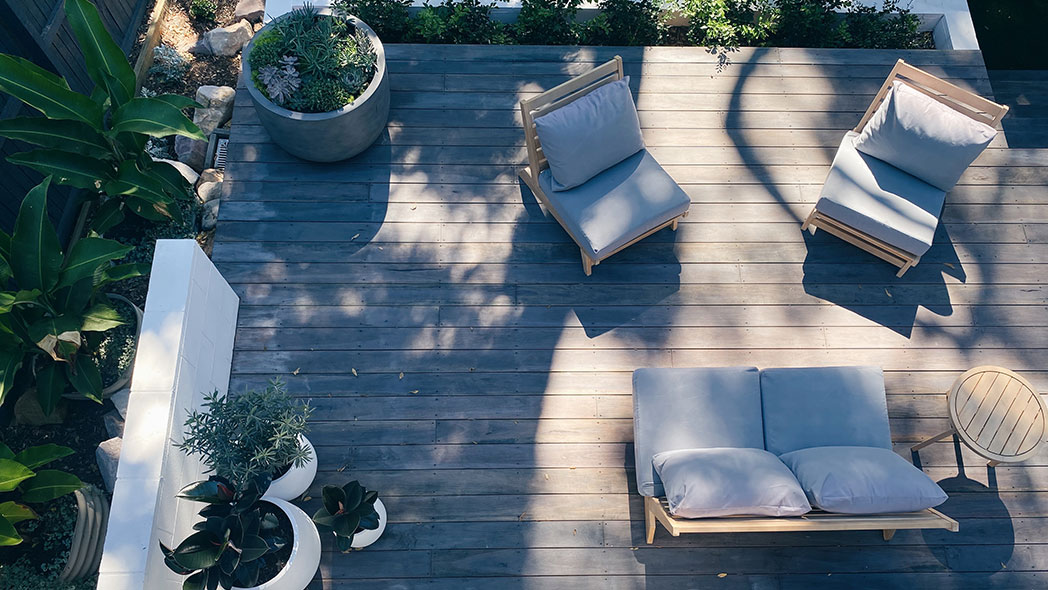
A terrace combines the best of indoors and outdoors, offering the perfect spot to relax in the fresh air. It's no wonder that a spacious terrace is often a decisive factor when renting or selling a property. Before you start building your terrace, you should carefully consider important aspects such as location, size, and the appropriate terrace flooring. Choosing the right building materials also plays a crucial role.
In this article, you will learn the difference between a balcony and a terrace, get to know relevant terms, and receive valuable tips on calculating living space. We will also introduce various terrace floorings in detail.
Content
Difference Between Balcony and Terrace
At first glance, the difference between a balcony and a terrace is obvious. The balcony is elevated and attached to a facade, while a terrace is at ground level. Both constructions have differences but also share common features. We have examined these two architectural classics.
What is a Balcony?
A balcony is a platform on a building that is elevated above ground level and protrudes from the building structure. It is added externally to the house facade or rests on a balcony floor plate that extends from the facade. Thus, the balcony is always outside the classic building perimeter.
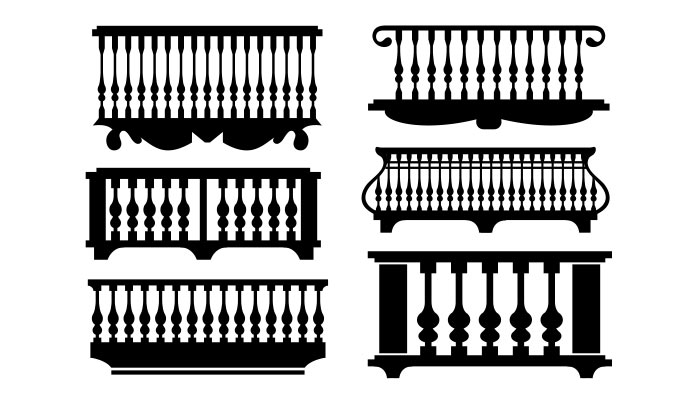
Adding a balcony to a building can also be done later, even if it was not included in the original house plan. A balcony is enclosed by a wall, balustrade, or railing. The balustrade consists of small, carved or cast stone columns that form a type of railing with a handrail.
The word balcony originated in the 18th century from the French word “balcon.” Ultimately, it traces back through the Italian “balcone” to the Germanic, originally Lombardic word “balko,” which corresponds to the Old High German “balko” (beam). Additionally, the balcony is the name for the elevated part of an auditorium, the lowest tier in a theatre.
Terrace: Meaning and Origin
The word "terrace," borrowed from the French “terrasse,” contains the term “Terra,” the Latin word for ground. Since the 18th century, it has referred to a paved platform at ground level adjacent to a building. Furniture can be placed on the paved surface, but there are no walls on the terrace, at most only partial roofing or a temporary one (sitting area).
The terrace creates a harmonious connection between the house and the garden (if available). The transition to the garden can be at ground level, higher, or lower, depending on the terrain type, and is achieved, for example, by steps or a ramp.
For the substructure (the base) of terraces, either support walls made of artificial stones such as concrete or natural stones are necessary. Alternatively, wooden constructions can be used. The terrace flooring can be made of stone, wood, or the innovative wood-plastic composite WPC.
Special Forms of Balcony and Terrace
In addition to terrace and balcony structures designed for temporary outdoor stays, there are also special forms such as verandas and loggias. Here, we summarise the most well-known types:
- A terrace is an uncovered platform on or below the ground floor level of a building, used for outdoor activities. If the terrace is covered and narrower and longer than it is square, it is called a veranda. This term originally comes from India and entered the Anglo-American language through Portugal.
- The loggia is an elevated outdoor seating area like a balcony, but it is within the building's footprint. Both extend the living space, but the balcony is outside the building's footprint, while the loggia is an integral part of the building structure. The loggia is enclosed on three sides and set into the building. This design opens it to the street or garden side and provides weather protection. The term "loggia" comes from Italian and means a lodge or colonnaded porch.
- When a small terrace or balcony is entirely enclosed with masonry or wood, it becomes a bay window. It is the counterpart to the loggia, except that it projects beyond the facade.
- If there is a seating area on the bay window, it is called a söller or altan. These rest on pillars, columns, or a part of the building below, unlike a balcony.
- In addition to platforms on the upper floors like the Söller/Altan, there are roof terraces. A roof terrace is located on a flat roof or above a sloped roof where a roof cut-out creates a terrace. It doesn't necessarily have to be on the house roof; it can also be on single-storey extensions or garages. The terrace is attached to the main building but rests statically on its own substructure and simultaneously serves as the roof of an outdoor seating area. Adding a roof terrace can result in the rooms beneath suddenly having a cold ceiling. Therefore, it is advisable to insulate the ceiling in this area. A so-called flat roof construction is applied over the insulation to ensure no water seeps into the floor below. A roof terrace can also be used as a barbecue area, sunbathing lawn, or wellness oasis.
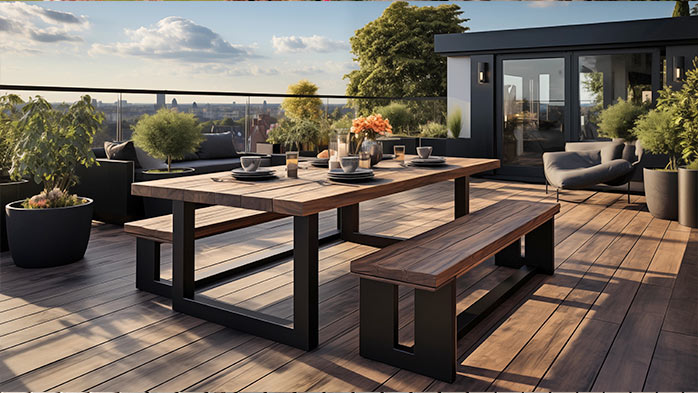
- A roof garden requires corresponding planting. Plants and shrubs grow on it with their growing medium, known as roof substrates. The main difference between a roof terrace and a roof garden is that while plant containers can be placed on the terrace, no roof substrates are used as garden soil. In Germany, roof gardens require building permits. In the planning stages, aspects such as the installation of safety railings or drainage must be considered.
- Roof gardens are used as gardens where deck chairs can also be placed. This is not possible with a green roof. A green roof is a flat or slightly sloped roof that is protected against root penetration through careful sealing. Both intensive and extensive greening can be done on green roofs. They are planted with perennials and small shrubs. Alternatively, if the statistics allow, water-retaining plants like sedum are set in special planting soils (substrates), which also survive dry periods. Green roofs help improve the climate and insulate heat. They compensate for the loss of green spaces due to increasing urban density. For this reason, green roofs are increasingly being mandated by building authorities for new commercial buildings.
- We also want to address terrace houses, also known as stepped houses. These were particularly popular from 1980 to 1990 but are making a comeback. The terraces of these owner-occupied or expensive rental apartments are, of course, roof terraces. The floor covering of such a terrace simultaneously serves as the roof for the living spaces one floor below. This requires extremely good thermal insulation of the terrace floor when planning these buildings, so the rooms below do not have cold ceilings. Additionally, a waterproof roof structure and good drainage are important.
- On mountains or terrain steps with good views, special, ground-level viewing terraces are often set up. This also includes large platforms on lookout towers.
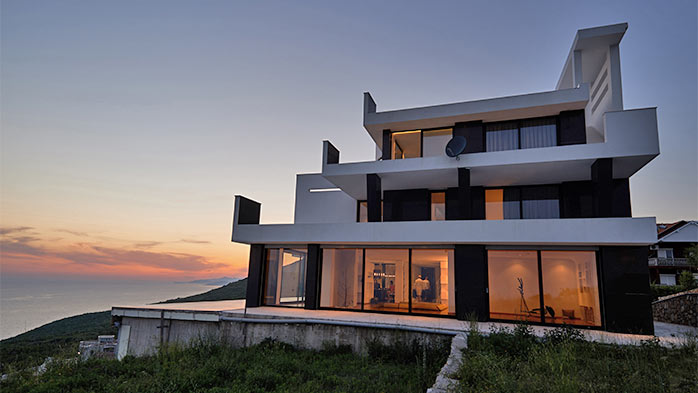
Terrace Design
When planning a terrace, it's crucial to think about its primary purpose. What will it mainly be used for? Will small children play and crawl on it? Will a sun lounger be placed on the terrace? If a barbecue is added, should space for a large dining table be planned, or perhaps even a lounge area?
Preliminary considerations are also very useful:
• Is a terrace on different levels an option, or should it be level?
• Is a barrier-free threshold needed?
• How do I make my terrace weatherproof and ensure proper drainage?
Terrace Size and Shape
The design of the house should serve as the main orientation for terrace design. Only in this way can a harmonious overall picture be created. For example, if the house has a clear design, modern wood decks are a good addition. Depending on the shape of the property and its size, there are rectangular terraces, rounded ones, elongated, square, or ones that run around a house corner. The architecture of the house and the location of the room from which the terrace is accessed play a significant role in deciding whether a terrace should be level with the house or reached via steps. A lower terrace surrounded by flower boxes creates a cozy, comfortable atmosphere. A raised terrace, on the other hand, provides a good view of the entire surroundings.
The size of the terrace should also be in proportion to the house and any existing garden. Keep in mind that small terraces are tight and hard to furnish. Large terraces, on the other hand, can quickly appear cold and uncomfortable, especially when garden furniture and plant pots are put away for the winter.
Calculating Terrace Size
Do you like to sit outside with your family and friends? Then your own terrace is the right place for you. Here you can enjoy the summer and end the balmy evenings. But how wide should a terrace be, and what do you need to consider when calculating the terrace decking? We clarify.
Calculating Terrace Decking
We basically note that you get more design freedom on a large terrace. Here you can move freely and have enough space for family and guests. However, the larger the terrace, the higher the costs. To minimize these, you should calculate the dimensions of the decking precisely.
How to Determine the Dimensions of the Terrace Decking
First, you need to determine the demand and the length of the decking. Think in advance whether you want to place other things on your new terrace besides seating. Perhaps you like sun loungers, a spacious barbecue area, or a cozy lounge. Basically, you should plan a minimum size of 2 x 3 meters for two people. For five or more people, the terrace size should be at least 4 x 6 meters. From this, you can also calculate the width and length of the terrace decking. Make sure to plan your future terrace appropriately. The larger the terrace, the more design freedom you have.
Garden Size
The size of the garden is a crucial factor when calculating the size of the terrace. If you have a large garden, the terrace can also be planned larger. Here you can also vary the length of the terrace boards. The size of the house and the type of house are also decisive. To ensure the terrace blends harmoniously into the overall picture, both the design and the choice of the right flooring are extremely important. Besides choosing the right materials, it is also important to ensure a level surface. Only then can it be guaranteed that your chairs will not wobble.
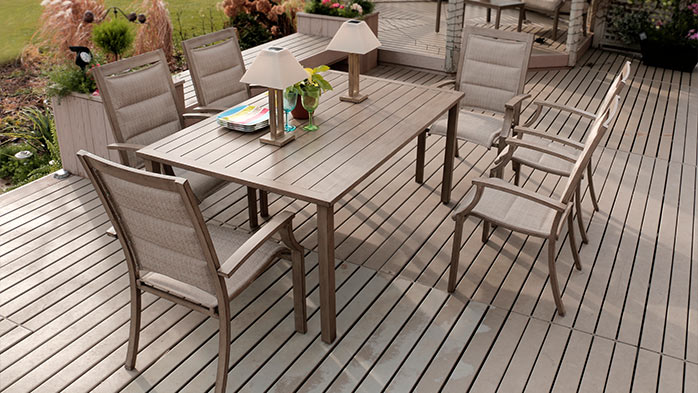
Number of Terrace Boards Needed
The width of the boards is usually between 100 and 300 mm. Lengths vary depending on the material. Wood boards can be up to 6 meters long depending on the growth. The terrace board market also offers special lengths ranging from 1.5 meters to more than 10 meters. Standard lengths for WPC range between 1 and 6 meters. Once you have found the appropriate length of the terrace boards, calculate how many boards fit per square meter: 1000/board width = number of boards.
An example:
WPC terrace board with 143 mm: 1000/143 = 6.99, so ~7 boards per meter.
Terrace Area Calculation
According to the Living Space Ordinance, the living space of an apartment primarily includes the rooms within the apartment. Full credit is given to rooms or parts of rooms with a height of at least 2 meters. Rooms or parts of rooms between 1 and 2 meters high are only credited at half. Parts of rooms under 1 meter are not included in the living space calculation. This includes stair landings and stairs with more than three risers.
Terraces and balconies are considered outdoor living spaces in residential construction and may be counted towards the living space to a certain extent, which also affects the rent.
Fully enclosed rooms, swimming pools, and conservatories are partially counted as associated rooms, while terraces, balconies, roof gardens, and loggias are included in the calculation of the apartment size at only 25% (up to a maximum of 50%).
Terrace in Official Living Space Calculation
An excerpt from a Federal Court of Justice ruling on the website of the Tenants' Association confirms this:
“Without an explicit contractual regulation, the Living Space Ordinance applies to contracts concluded from 2004 with the stipulation that terrace and balcony areas are generally only counted at 25 percent. For example, a terrace area of 45 m² would only be included in the calculation of the apartment size as 11.25 m². For older rental agreements, the II. Calculation Ordinance applies, allowing terrace and balcony areas to be counted up to 50 percent.”
The credit of more than 25% up to 50% mainly applies to particularly elaborate balcony or terrace designs or in good residential locations, leading to a higher value of the terrace or balcony. This rule also applies if a balcony is very limited or unusable due to its location, such as in a high parterre or ground floor location at a busy street intersection.
There are often significant differences and errors in living space calculations. Around 70% of German rental contracts are said to be based on incorrect calculations. This is mostly not due to malice but simple ignorance.
The base areas are credited in full, half, or not at all depending on the clear height. When determining the base areas according to the Living Space Ordinance, the clear dimensions are used, from the front edge of the cladding between the building components.
If the living space deviates by more than 10 percent from the figures in the rental agreement, a rent reduction and repayment of overpaid rent are justified.
Terrace Orientation
The orientation of a terrace is usually towards the south or west, as these directions receive the most sunlight. South-facing terraces are perfect for sunbathers, while west-facing terraces offer warm evening sun. East-facing terraces are ideal for breakfast, thanks to the morning sun. Unfortunately, it is not always possible to freely choose the location of the terrace during planning. Shadows from trees and neighbouring houses can also affect light conditions, which should be considered when planning and designing the terrace.
Barrier-Free Access & Terrace Drainage
A threshold-free transition from the living area to the terrace or balcony is a forward-thinking design that offers many advantages with minimal effort. It facilitates access to the garden for people with limited mobility and reduces the risk of accidents. Proper drainage of the terrace, on the other hand, leads to fewer damages and allows rainwater to be used beneficially.
Barrier-Free Access to Terrace and Balcony
Until a few decades ago, barrier-free access was primarily significant in public areas. However, in recent years, accessibility has increasingly extended into the private sector. Starting with stair lifts and threshold-free showers, many homeowners have realised that barrier-free access to the terrace or balcony is also advantageous for minor mobility restrictions, such as those experienced by small children. Not least because a threshold-free access eliminates one of the most common accident risks in the home. But what exactly does barrier-free access to the outdoor area mean? How is it constructed? What materials are used, and what should be considered?
Construction of a Barrier-Free Terrace Door
Barrier-free or threshold-free access to the terrace is achieved with a threshold height of about 20 mm. This can be achieved in two ways: either by embedding large thresholds into the ground or by using a correspondingly small threshold as a transition from the indoor to the outdoor area. Essentially, you can use all materials commonly used in conventional door and window construction. Thus, you can choose from materials such as plastic, wood, aluminium, and composite materials. Sliding doors are usually used as doors. Their construction, such as that of a lift-slide door, is perfectly suited for this application.
Care with Insulation and Condensation
At first glance, the drainage of condensation moisture, which can accumulate in the recessed threshold of a barrier-free solution, might seem problematic. Condensation guides, which are integrated into the door profiles, provide a solution. They lead the condensation moisture away from the threshold. In terms of thermal insulation, a threshold-free solution does not fall short compared to a conventional terrace door. The installation depth has little impact on the use of, for example, multi-glazed terrace doors.
Everything Flows
A covered terrace allows versatile use of the garden seat, regardless of whether it is raining, snowing, or the sun is shining. However, drainage solutions for the roofing are often overlooked. Consequently, rainwater often flows unchecked over the roofing, which can lead to damage. A drainage system, on the other hand, directs the rainwater specifically and can make it usable. There are various drainage options. A classic method is installing a gutter. It collects the rainwater from the slightly sloped roof and channels it via downpipes either into a seepage area, a rainwater barrel, another collection container, or the sewer system.
Conclusion on Barrier-Free Terrace
Threshold-free transitions on a terrace are challenging solutions. The top edge of the seal is usually below the surface level. Therefore, backwater-free drainage is particularly important. Drainage channels can quickly remove moisture and rainwater.
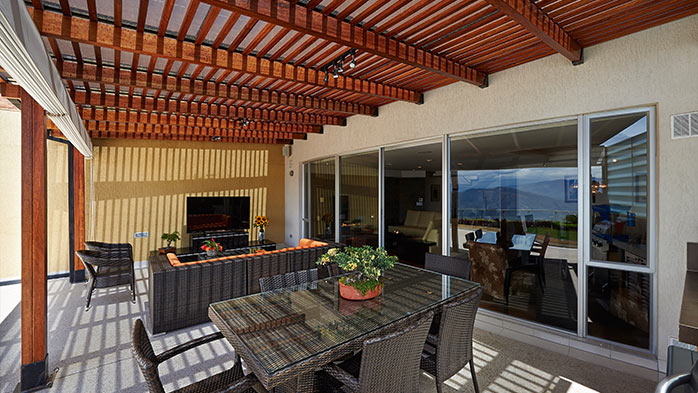
Privacy Screens for the Terrace
An ideal privacy screen for the terrace not only protects against unwanted views but also provides reliable wind protection and looks decorative. The terrace privacy screen should take up as little space as possible, be inconspicuous, and not obstruct the view from the terrace. You can opt for a privacy screen made of wood, which also offers reliable wind protection. The same applies to privacy screens made of stainless steel and glass. You can also create privacy screens with plants. Tall flowering shrubs serve as natural boundaries and create a smooth transition from the terrace to the garden. Suitable privacy screen plants include jasmine, lilac, chaste tree, and bamboo. Alternatively, tall potted plants can be placed along the edge of the terrace as a privacy screen.
Cost/Benefit of a Terrace Over Its Lifetime
If you plan to build a wooden or WPC terrace, you need to keep an eye on the costs. This requires knowledge of terrace decking. A terrace incurs costs not only at the beginning but also over time. Therefore, several questions arise regarding the investment costs of a terrace and the ongoing costs of terrace decking:
• How much does a WPC terrace cost compared to a wooden terrace?
• How long does, for example, a Douglas fir terrace last?
• What should I consider regarding the durability of terrace decking?
• How much must be invested in a WPC terrace overall? Here, the time factor plays an important role.
• For what lifespan have you planned the terrace? Do you want to use the terrace for the next 10 years?
Or do you want to enjoy a new terrace for 20 years or longer?
Each type of terrace wood is assigned a durability class. This describes how naturally resistant and durable the wood is against fungal or pest infestations. The same applies to WPC terrace decking. But not all WPC is the same. Durability varies greatly due to different material mixtures by manufacturers.
Lifetime Terrace Costs
Calculate the costs based on the expected lifespan. This provides a meaningful decision-making basis. You must also consider the durability of wooden or WPC decking when estimating the costs for your terrace. This includes maintenance and care costs.
The following table provides insights into the cost-benefit ratio of a WPC terrace. We compare this with the costs of common wooden terraces over their usage period. We assume the pure material costs for a standard terrace with an area of 30m² without installation. A ready-to-lay subfloor is also assumed.
| Terrace Type | Durability* | Average Lifespan** | Decking System Price/m² in €*** | Material Investment for 30m² on Ready-to-Lay Surface | Maintenance Costs for Entire Lifespan**** | Total Costs Over Lifespan | Annual Lifespan Costs |
|---|---|---|---|---|---|---|---|
| Pine KDI (pressure-treated) | 3-4 | 6 | 35 | 1050 | 480 | 1530 | 255 |
| Douglas Fir | 3-4 | 8 | 37 | 1110 | 640 | 1750 | 219 |
| European Larch | 3-4 | 8 | 38 | 1140 | 640 | 1790 | 224 |
| Siberian Larch | 3 | 12 | 42 | 1260 | 960 | 2220 | 185 |
| Thermo Ash | 2-3 | 15 | 51 | 1530 | 1200 | 4260 | 284 |
| Bankirai | 1 | 20 | 69 | 2070 | 3600 | 5670 | 284 |
| Ipe | 1 | 30 | 69 | 2940 | 2400 | 5340 | 178 |
| WPC Hollow Chamber | 1-2 | 15 | 52 | 1560 | 450 | 2010 | 134 |
| WPC Solid | 1-2 | 20 | 78 | 2340 | 600 | 2940 | 147 |
| TITANWOOD WPC Hollow Chamber | 1 | 20 | 58 | 1740 | 400 | 2140 | 107 |
| TITANWOOD WPC Solid | 1 | 30 | 85 | 2550 | 600 | 3150 | 105 |
| TITANWOOD WPC XXL Solid Coated | 1 | 30 | 115 | 3450 | 0 | 3450 | 115 |
This table shows the effective costs of a terrace. To make them easier to compare, we have focused on wooden and WPC decking. We converted the per-meter price of the boards to the comparable size of m², including the installation material. For the expected lifespan of the decking, we included the ongoing material costs for maintenance. Woods of durability class 1 and 2 need maintenance only to preserve the beautiful wood colour. Otherwise, they quickly turn grey and develop green deposits. However, regular maintenance and oiling of woods in durability classes 3-4 are necessary to achieve the indicated lifespan. | * refers to the classification according to European Standard EN 350 | ** experience values or calculated lifespan | *** decking boards including recommended substructure and fasteners | **** costs for recommended care materials (excluding labour)
Experience the best service with planeo - because you need it!
No matter what challenges you face with your project, planeo provides you with the right solution. Benefit from the advantages of our services:
- Free samples⁴ for many of our products: Order up to 7 samples at no cost, for instance, such as our wooden decking or WPC decking.
- Express delivery² - for urgent projects and quick decisions.
- Expert advice¹ - We offer professional consultation through our contact page or answer your questions directly in the comments.
These topics might also interest you
How to Clean Patio Slabs: Your Complete Guide for a Perfect Finish
Building a Wooden Deck on Grass: Overcoming the Challenge with Ease